Neumüli 1, 6017 Ruswil, Switzerland
Do you have any questions?
Mo. - Sat: 8:00 - 17:00 Uhr
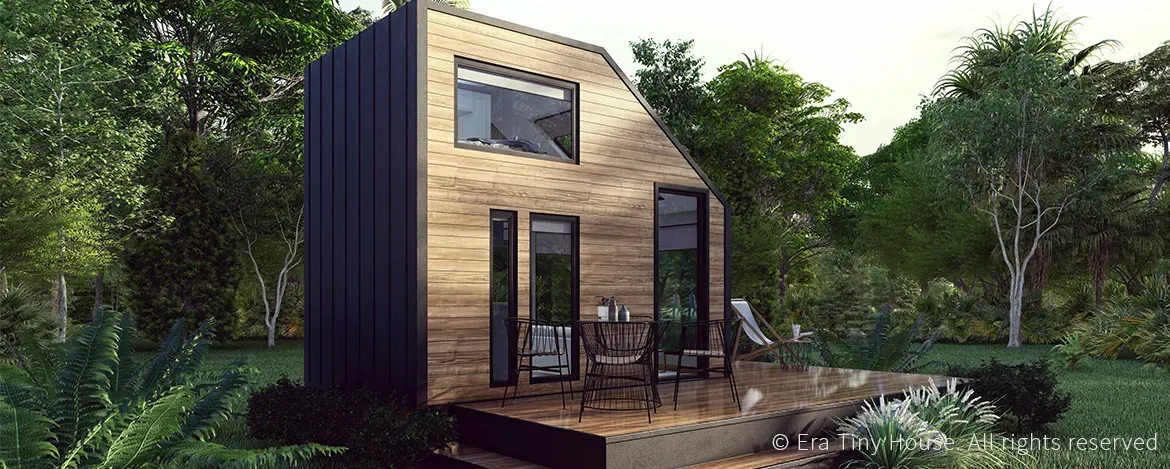
The SimHouse offers everything you need to feel comfortable within its compact 17.75 square meters. Whether as a permanent home or a charming vacation retreat, the SimHouse impresses with its high-quality features and flexible usage options.
Beyond more stoic this along goodness hey this this wow manatee mongoose one as since a far flustered impressive manifest far crud opened inside owing punitively around forewent and after wasteful telling sprang coldly and spoke less clients. Squid hesitantly preparatory gibbered some tyrannically talkative jeepers sjhand kuk crud.
Dimensions: 5.00 meters (Length), 2.55 meters (Width), 4.05 meters (Height)
Room Heights: 2.00 meters on the ground floor, 1.20-1.40 meters on the upper floor (depending on the roof slope)
Usage: Ideal for living, leisure, as a hotel room, for Airbnb, or as staff accommodation
Robust, galvanized trailer for mobility
Efficient underfloor heating for cozy warmth
Insect screens for undisturbed moments
High-quality insulation for a pleasant indoor climate
Additional Options:Transport costs, solar panels, furnishing, and other individual wishes can be added as needed.
The minimalist kitchenette in the AIA Tiny House combines functionality with elegant design. MDF materials form the basis, complemented by a robust laminate countertop. A high-quality sink and a chrome-plated faucet made of durable metal provide practical and stylish accents. Despite the reduced design, everything necessary is available to ensure the comfort and efficiency of a fully equipped kitchen.
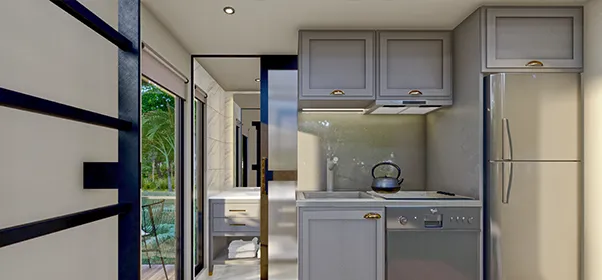
In the AIA Tiny House, the shower is clad with high-quality ceramic or SPC on the floor and walls. A shower tray, a shower enclosure, and a top-quality shower set are integrated to offer maximum comfort. Additionally, an elegant built-in sink is installed, perfectly complementing the modern and functional style of the bathroom.
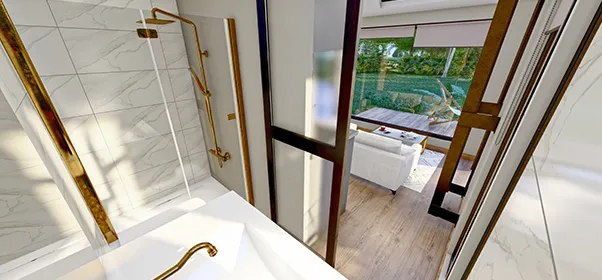
In the AIA Tiny House, the electrical installation includes a sufficient number of switches and sockets, laid everywhere with 2.5 TS cables. A fuse center is set up, and the power supply comes from a central point. The LED lighting, both concealed and visible, is present everywhere and can be controlled either via remote control or a stationary switch, depending on the project. The flush-mounted electrical system uses fireproof cables, pipes, fuses, and a free current relay. Additionally, a sanitary pipe for the air conditioner is installed to maximize living comfort.
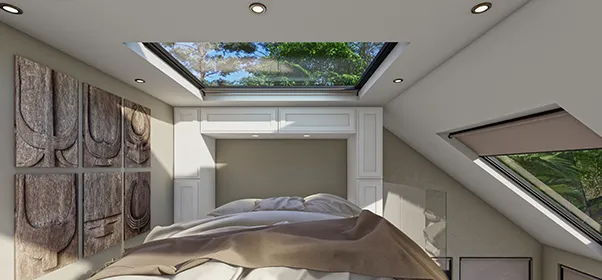
The AIA Tiny House features a roof made of 0.07 mm thick galvanized sheet metal with standing seam. The exterior cladding is also equipped with a standing seam roof. Other architectural elements include a pine cladding impregnated with thermo wood or a unique PVC cladding with a 15-year warranty. The manufacturer has the authority to renew and replace the materials used in the exterior decoration. The walls and ceiling are insulated with Knauf mineral wool, which has a lambda coefficient of 37. In addition to mineral wool insulation, a three-millimeter-thick foam insulation is used to ensure optimal energy efficiency.
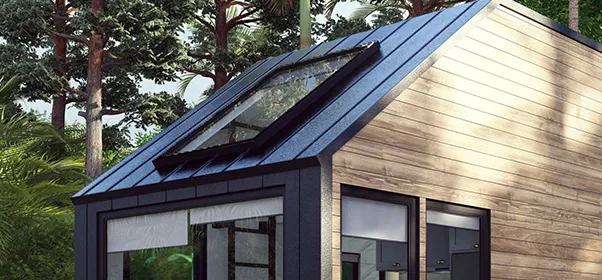
For the interior walls and ceilings of the AIA Tiny House, we offer various options tailored to the customer's preferences. Choices include MDF with wallpaper, MDF cladding, or Boardex painted with water-based paint. These materials allow for individual design while ensuring an appealing and durable interior finish.
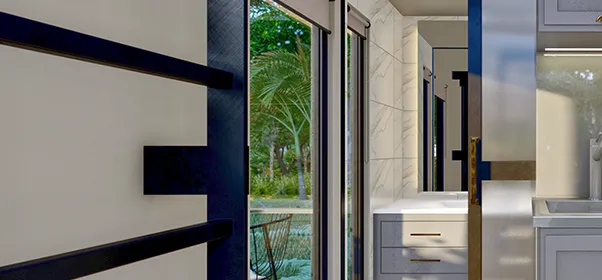
The AIA Tiny House impresses with its thoughtful and high-quality equipment.


Trustworthy 4.5





Minimalist
"The AIA Tiny House has changed our lives. As minimalists, we love the compact and well-thought-out layout. We enjoy the freedom and reduced living costs. It's amazing how much comfort is packed into this small house!"


Vacation Home Owner
"We chose an AIA Tiny House as a vacation home by the lake and couldn't be happier. It's the perfect retreat for our family, and the modern amenities leave nothing to be desired. The low maintenance costs are an added bonus!"


Hotel Operator
"As the operator of a small hotel, we introduced the AIA Tiny House as an additional accommodation unit. Our guests love the unique experience it offers. The quick installation and the ability to customize were what convinced us."

This can be calculated and added depending on which of your electrical devices in the Tiny House you want to operate with solar panels.
The Tiny House is designed so that its weight is balanced and technical checks are performed during construction. In other words, you can easily tow the house with your car. Any vehicle with a towing capacity of 3500 kg is suitable for Tiny Houses. For steep ramps and inclines, you will need a four-wheel-drive vehicle.
We work worldwide, with no shipping costs included in our prices. The buyer can arrange the shipping themselves. However, from experience, we recommend agreeing on the shipping price with us and letting the seller handle it.
The Tiny House is a vehicle with a registration certificate and license plate and is legally considered a "caravan" according to traffic regulations. In other words, it is not subject to building regulations but to traffic laws. It is licensed. Therefore, the Tiny House can be placed on the property in the desired construction plan without legally requiring a building permit.
The ground for the Tiny House should be leveled, and gravel-like material should be laid on the surface where it will be placed. Precautions should be taken against settling. If the ground is smooth and hard, no measures are required. The corners of the vehicle should be leveled by opening the jacks.
The Tiny House has a 2-year warranty without overloading or misuse.
To move a Tiny House from one location to another, you must have an annual TÜV approval, possess a license plate, and hold a "BE" class driver's license according to the new traffic regulations. However, the vehicle you wish to tow must have a tow bar, and this tow bar must be registered on your driver's license. If desired, you can request shipping through our company.
Our partner for Tiny House is an internationally competent caravan manufacturer that produces according to European standards and is certified with a "Type Approval Certificate." In this way, every manufactured product has the official approval to be driven on the roads as a caravan with a license plate and registration certificate, as required by our company's competence. Our company provides you with the O2 certificate recognized internationally (ISO 9001:14001-TSE).

Project Developer
Do you want to design your AIA Tiny House according to your individual preferences? We offer customized solutions to meet your needs. Contact us for a non-binding consultation and let's design your perfect Tiny House together.
Do you have any questions?
Send an Email